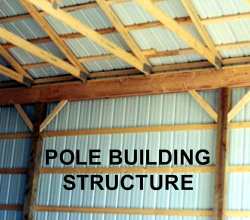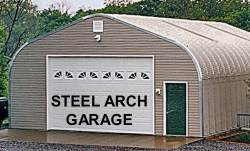|
Metal Garage Kits - Four Types Of Metal Garage BuildingsMetal garage kits have a number of advantages over stick-building a wooden garage. A metal garage building takes less time to assemble, requires less maintenance over the years, and is generally less expensive to start with. There are no plans to buy, as the assembly instructions come with the kit. Usually all the materials you need are delivered at one time - no running back and forth to the building supply store to pick up things you forgot! Most can be built using common hand and power tools, and they don't require any carpentry skills to assemble. These advantages make metal garage buildings a very popular choice.
There are four basic types of metal garage kits: - Metal pole building kits Metal pole building packages are usually the least expensive option overall. They look like a conventional building on the outside, with vertical side walls and a pitched roof. Pole buildings are usually not completely made of steel, though. They typically have a wooden frame and trusses, and only the outer panels are steel. Some can be purchased with open-web steel trusses for the roof, so that only the support posts and wall slats are wood. Compared to some other metal garage buildings they are somewhat time-consuming to construct, but not as time-intensive as a stick-built garage. Pole buildings are very popular for use as barns or other agricultural buildings because of their low cost and ease of construction. For more information on this type of kit, take a look at our page on Pole Barn Kits.
Conventional steel garage buildings are typically the most robust (and most expensive) type of metal garages. They have vertical side walls and sloped roofs, and use heavy steel beams for the wall and roof supports. They require a thick concrete foundation, and a crane is needed to lift the steel columns and trusses into place. The columns and trusses can either be of the open web design or made of solid steel. Many commercial and industrial buildings use this building design. Often they will have a very low roof slope (1:12 or 2:12), and may look out of place in a residential neighborhood. These are better suited to industrial or commercial applications than they are for a typical residential or hobby garage. Visit my page on Steel Garage Buildings for a more in-depth look at this type of design.
A slip-fit steel frame garage kit is a good compromise between ease of assembly and traditional looks. On the outside, it looks much like a conventional pole building or steel building, with straight side walls and a pitched roof. However, the outer "skin" is installed over a light steel framework or skeleton that is bolted to the foundation. This framework is made from sections of hollow steel tubing that are pre-formed and use slip-fit joints. The end of each tubing section slides into its mate, and then the sections are held together by screws. The outer wall and roof panels are supported by horizontal stringers (called girts and purlins) like in a pole building. VersaTube and Absolute Steel are the most popular suppliers of steel tube buildings. For more information about this type of structure, take a look at my Steel Garage Kit page.
Steel arch buildings are the least-conventional type of metal garage kits. Most steel arch buildings are at least loosely based on the Quonset-hut design, though many today have straight side walls and just have an arched roof. The corrugated roof and wall panels are the actual structure; there is no inner framework. A steel arch building can be assembled very quickly because the inner structure has been eliminated. Smaller versions can be assembled without the use of cranes or heavy lifting equipment. They also may look out of place in a residential neighborhood, but the end walls can usually be built out of any material you like so that they at least somewhat match your home. Popular suppliers are SteelmasterUSA and Powerbilt. For more information visit our Steel Arch Building page.
Whether you need a garage, workshop, barn, or just extra storage space, metal garage kits can save you time and money. If you add overhangs and a steeper roof pitch to make the metal garage look like a wood structure, the cost of a metal garage building may not be much different than the material cost of a conventional wooden frame building. But the time you will save can be tremendous. If you are not building it yourself, the quick setup of a metal building kit will save you a considerable amount on labor. For information on other alternatives to metal garage kits, explore our Related Pages menu on the right near the top of this page.
Return from Metal Garage Kits to Garage Building Kits
|

Related Pages
on this site:
Garage Building Kits
- Wood
- Metal
- Steel
Rigid Steel Buildings
Steel Arch Buildings
Prefabricated Garages
Prefab Garage Types
Pre Built Garages
Modular
Pole Barns
Log Garages
- Wood Log Siding
- Steel Log Siding
- Vinyl Log Siding







