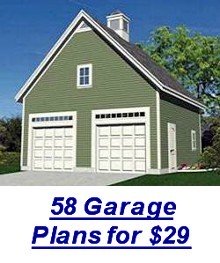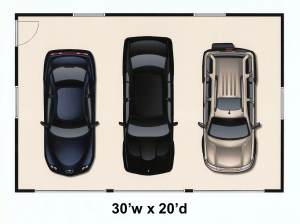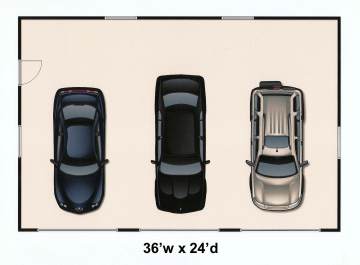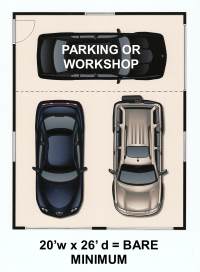|
3 Car Garage Plans - Selecting The Best Three Car Garage Plans For Your Needs3 car garage plans are very popular nowadays. They used to only be common with upscale homes, but now are being included in more and more middle class home plans. They are also very popular as detached garage designs. There are just about as many online searches done for three car garage plans as for two car designs. As a family grows and collects more stuff, people are finding that they need three bays in order to be able to park 2 cars inside. Sports equipment, lawn mowers, bikes, and other items seem to always find their way in there, and pretty soon you have outgrown the typical 2 car space. In many ways, a 3 car garage plan just makes more sense. For the true automotive hobbyist, a normal-size 2 car garage is just too small for serious restoration or repair work. Restoring a single vehicle will take up at least two bays when you have it disassembled. Then if you need to do repairs on your other vehicles or have a finished car to store, a 2-car plan doesn't give you enough space to do that.
To park vehicles side by side, the minimum size for three car garage plans are 30' wide by 20' deep. This size will give you very little room for anything else if you actually park three vehicles inside. See how three cars barely fit into the design below:
You can see there is just barely enough room to open the doors and walk around the vehicles. There isn't any space for lawnmowers, bicycles, a workbench, or for much of anything.
With the 36' width, you have enough space that you could shift the doors towards one side and have room for storage or a workbench along one side wall, in addition to the space at the back. Of course, building 40' wide and 28' or 30' deep is even better, and is a really nice size for automotive restoration work or lots of other uses. My next one will be at least 40' wide by 30' deep with at least three bays.
3 car garage plans are especially useful if you have two hobbies, such as auto restoration and woodworking for example (like me!). You could have a separate room for the woodworking to keep sawdust away from your automotive stuff (welding and sawdust are a bad combination!). This gives you easy access to tools that do double duty, such as hand tools, grinders, a drill press etc. You can have your woodworking tools mounted on mobile bases, and use the woodworking area for repairs to your daily driver if the other two bays are filled up with a vehicle undergoing restoration. Depending on the size and shape of the space you have to build in, you may want to look at 3 car garage plans that put 2 vehicles side by side, with a third one going the other way in front of the other two cars. The bare minimum size for that design would be about 26' x 20', saving you eighty square feet over the 30' by 20' plan. Of course, the cost of an extra driveway might make it more expensive than building bigger to start with. Larger is always better if you have the room and can afford it! This design could be very useful if you only need space for two vehicles but want the sideways bay to be a workshop. The sideways bay could also be used to store lawnmowers, ATVs, etc., and with the third door you wouldn't have to move any vehicles to get the other items out.
3 car garage plans with an apartment above are very popular. A three car garage plan is usually large enough that you have space for a true apartment, with a real kitchen, bath, and separate bedroom. Above garage apartment plans have the potential to be used as rental property or as a mother in law suite. An overhead apartment is not really a good idea if you will be using the downstairs for automotive work or certain other hobbies, though. No matter how well you seal off the upstairs from the downstairs, you may get fumes from gas, exhaust, or other chemicals seeping into the second story apartment. When designed properly, three car garage plans will provide enough space for almost any family's needs. You can have room for parking vehicles as well as a good sized workshop. For the automotive enthusiast, 3 car garage plans give you the flexibility to fully restore a vehicle and still have space for repairs on other vehicles during the restoration process. If you have the need for extra living space, a 3 car design with an apartment can kill two birds with one stone. Just make sure you build large enough that it will fit your present and future needs. Make a list of all the things you want to have a place for in your new building, and then draw a sketch to make sure everything fits in the size you are looking at. If you are like me, no matter how large you build it, eventually you will fill it up and wish you had more space. If you need something even bigger than the designs above, you will want to consider 4 car garage plans. Ready to look at some designs now? Explore the Related Pages listed on the right side of this page near the top. Visit our Garage Blueprints Directory for the best places to find plans online. You also might be interested in taking a look at our page on Free Garage Plans, and the resources listed on our Free Pole Barn Plans page may spark some ideas for your own 3 car garage plans.
Return from 3 Car Garage Plans to Garage Building Plans
|

Related Pages
on this site:
Garage Blueprints Directory
Garage Building Plans
- 1 Car
- 2 Car
- 3 Car
- 4 Car
Garage Apartment
Garage Apartment Building Plans
RV Garage
RV Shelters
Workshop
Garage Floor Plan
Free Plans
Pole Barn Plans
Free Pole Barn Plans








