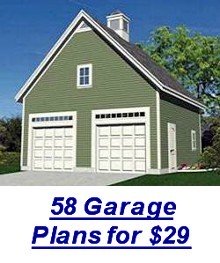|
Free Garage Plans and Garage Blueprints DirectoryWith free garage plans, sometimes you get what you pay for. There are a few free garage blueprints out there that are fairly complete, and may be ready for you to build a garage from (depending on local requirements). However, many of the designs below are not really "construction-ready", and may be missing details or other information that is needed for a building permit. Some of the designs are quite old, and may not meet today's building codes or your local wind and snow load requirements. Keep in mind that if you have to hire an architect or engineer to modify your free plans, it may cost as much or more than buying a complete set of plans that are ready to build from. Some of these free garage plans are best used as springboards for your own ideas, or to take to an architect to show him what you have in mind. Many of the blueprints on the university websites are actually for farm buildings and barns, but could easily be adapted to build a garage.
A design that was originally intended for horses or cattle may have all the elements you need if you just add a couple of big doors. A building that was originally designed with one wall open may be perfect if you enclose that side. That being said, take a look at the links below. Explore a little and open your mind. You might find just what you are looking for!
They also offer a package of 58 plans for only $29 - much less than you will pay for a single set of garage blueprints at some other places. I have purchased this package, and have to say it is a great deal for the money. You can get more details about what is included in the $29 package on my Detached Garage Plans page.
They also have garage plans for sale at reasonable prices. I will tell you that I downloaded their free plan over a year ago, and have yet to receive an email from them. Unless something changes, you don't have to worry about a bunch of junk email messages!
North Dakota State University has a dozen or more free garage plans. How many you count depends on how loosely you define the term "garage". A few are intended for automotive use, but most are primarily intended as outbuildings for a farm. A number of them incorporate a fully enclosed shop plus a number of bays that are open on one end for storing tractors or other farm equipment. Some of the designs are quite old, going as far back as 1929.
Don't think that just because a blueprint is titled "Woodworking Shop Layout" that it isn't suitable for building a garage - it might be just what you are looking for, or might spark some new ideas for you. You might also end up deciding that a building with a couple of carport-type bays that are open on one end would be nice for storing finished or future projects, parts cars, etc.
In the long run, most folks will probably be better off if they purchase a set of modern plans to build from. But if you live in an area with mild weather and lenient building codes, one of the many free garage plans above may be just what you need. There are also some very inexpensive plan packages available. You can get 58 different sets of plans for only $29.00 at Garage Building 101. You might also want to take a look at our garage blueprints directory and our guide to free pole barn plans. Check out the links to our Related Pages for information on all the different garage types and sizes. And just remember that some of the free garage plans out there may be worth exactly what you paid for them!
Return from Free Garage Plans to Garage Building Plans
|

Related Pages
on this site:
Garage Blueprints Directory
Garage Building Plans
- 1 Car
- 2 Car
- 3 Car
- 4 Car
Garage Apartment
Garage Apartment Building Plans
RV Garage
RV Shelters
Workshop
Garage Floor Plan
Free Plans
Pole Barn Plans
Free Pole Barn Plans





