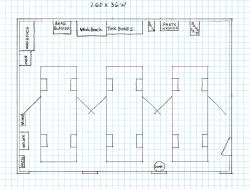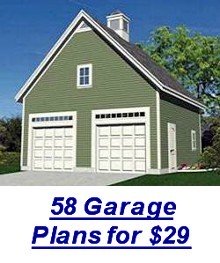Garage Workshop Plans -
Mapping Out Your Garage Floor Plan
Choosing the right garage workshop plans is the most important decision you will make when building a garage. For most of us, building a garage will be compromise between cost and space. We would love to have a space for six cars that is air conditioned and gives us room to do whatever we want, but the reality is that most of us have to make do with something a little bit smaller.
This content will deal primarily with automotive workshop plans, but the principles will apply to whatever your hobby is. Careful planning is the key to building a workshop that will suit your needs without completely draining your budget. You need to figure out ahead of time where everything will go so that you can choose garage workshop plans that will work the best for your situation.
No matter what your hobby is, start by making a list of your current tools and equipment, including their dimensions. Then add a wish list of things you plan on buying in the future (with dimensions). Dream a little, but be realistic. Add that bead blaster, a professional grade table saw, the lathe you have had your eye on for years, etc. Is the $25,000 CNC mill you have been dreaming about a real possibility? If so, great, include it! If not then leave it out.

On the Garage Building Plans page, we told you how to determine the "envelope" you have to work with. As a starting point, sketch out a floor plan with twelve feet of width per bay, as deep as you want to go (we will talk about depth in a minute!). Assuming your garage shop plans are for automotive use, sketch in some vehicles with the doors open.
Even if you aren't going to be using the new space for vehicles, a future owner of your home very well might want to. If you build a garage just barely big enough for your woodworking tools, but it is too small for automotive work or even for parking, it could turn off a potential buyer. Do yourself a favor, and make sure the new space is at least big enough to be used for parking a normal-sized car (or cars).
Figure on at least twelve feet of width per bay. If it is going to only have a single bay, 14' or 16' wide would be much better. Make sure to leave yourself some working room. For instance, if you have a table saw, you likely will want to have eight feet of clear space on all four sides of the saw, in order to have room to maneuver the lumber. For automotive work, you will want to have room to walk around open car doors.
The minimum interior width to have 2 average-size cars inside, and be able to fully open the doors on either one is 24 feet. That is without any storage or tools next to the walls and with the cars parked in exactly the right spots. Below is a three-car garage workshop plan I sketched out. It is 36 feet wide and 26 feet deep. This would be pretty close to the minimum size of a three-car plan for automotive work:

Think a standard 24 foot deep workshop is big enough? You will need at least six feet between the front of a car and any obstacle if you use a rolling hoist to remove or install an engine. An 18 foot long full-size truck, plus an 18 inch space behind it, plus a 30 inch workbench, plus the thickness of the walls, and suddenly it looks like you need one 28 feet deep!
The "standard" depth for "working" automotive workshop plans is 30 feet. Rarely will you need more depth than that for working on or restoring normal passenger vehicles, unless you do full bore frame-off restorations.
What about a vehicle lift? Besides the ceiling height, you need to consider the floor space it will consume. There are a number of different auto lift manufacturers offering different types of lifts. Most of them are either the two post or four post types. If a lift is in your future, get some dimensions and sketch one in. Make sure the garage workshop plans you look at can have at least one bay that is tall enough.
Lastly, if your new space will also be home to your ATVs, personal watercraft, lawnmowers, or ???, don't forget to sketch in space for them too. The biggest mistake you can make with garage workshop plans is to make them too small. Leave some empty space in your sketches for future stuff. You don't want to finish building a garage and then wish you had made it just two feet bigger!
Ready to look at some designs now? The COOL house plans company has the largest selection of plans anywhere on the web. You might also be interested in taking a look at our directory of Garage Blueprints or our pages on Free Garage Plans and Free Pole Barn Plans. For more information on different size garages, go to our Related Pages menu on the right near the top of this page. If you have sketched out a plan that has room for all your stuff, you should now know what size garage workshop plans you need to be looking at.
Return from Garage Workshop Plans to Garage Building Plans
Return to Garage Plans Etc. home page
Enjoy this page? Pay it forward! Here's how...
Would you prefer to share this page with others by linking to it?
- Click on the HTML link code below.
- Copy and paste it, adding a note of your own, into your blog, a Web page, forums, a blog comment,
your Facebook account, or anywhere that someone would find this page valuable.








