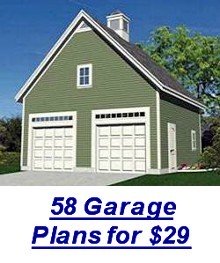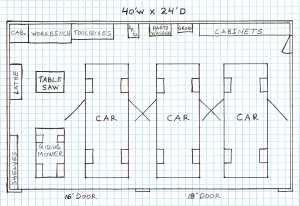|
Garage Floor Plan, Making Sure It All FitsWhen planning a garage, coming up with a garage floor plan is one of the most important first steps. You need to map out where everything will go. Otherwise, you don't really know if a design will be big enough to store all of the things you need, or if there will be wasted space. The first step is to make a list of everything you plan on putting in the garage, and then get dimensions for all those items. Don't just guess; get out your tape measure and write down some numbers! I actually use a spreadsheet for recording the dimensions of tools, equipment, workbenches and such. If you are using the space as a workshop, a detailed garage floor plan is much more important than if you are only parking cars and using the extra space as overflow for miscellaneous household items.
After you have the dimensions nailed down for the items you already own, think about items you plan on adding in the future. Again, if you are using the space as a workshop, you certainly want to make sure you include space in your garage floor plans for that bead blaster or wood lathe that you have been putting off getting. Look up dimensions in catalogs or online, and add those items to your list. Also think about upgrades to the things you already have. If you are planning on upgrading from that small benchtop table saw to a full-size cabinet saw a few years down the road, get some dimensions on the big saw. Also remember that even though you drive a compact car right now, one day you might want to have room for something bigger. Don't shortchange yourself on room just because you are driving a smaller car at the moment. Make sure your garage floorplans will meet your future needs. Once you have your complete list in hand, you can use graph paper or a design software program to create your garage floor plan. The paper I use comes in a tablet and has quarter-inch squares. I normally make each square equal one foot, and it works out pretty well. A 30' x 40' building will fit on one sheet of paper. Start by sketching out the outside wall dimensions. Keep in mind that usually, a building is sized by its outside wall dimensions, but inside the building will be smaller due to the thickness of the walls. If you use 2x6 lumber for the wall studs, the inside of a 30' deep garage will only be about 29' deep. To prevent mistakes, sketch the inside walls, too. Now that you have the walls drawn, you can start deciding what will go where. What I usually do is to make a number of photocopies of the "empty" garage floor plan, and then use pencil to sketch in the items where I want them. The photocopy keeps me from erasing the walls when I want to move something. When the page I am working with gets messy from too much erasing, I can start over with a fresh sheet without having to draw the walls again. I can also save the ones that look promising, and then have them to compare side-by-side with other layouts.
Garage design software should make this process much easier, but so far I haven't taken the time to really look into the different options that are out there. Ideally, software would allow you to create custom sized objects that you can click and drag around at will, but I don't know at the moment if such a program exists for an affordable price. I plan on looking into this in the near future, and will update this page if I find a program like that. When designing your garage floor plan, you need to make sure you include adequate walking and working room. Make sure there is room for the car doors to open fully, not just enough room for the car to barely squeeze inside. This will require bays that are at least 12' wide. If you are including a table saw in your plan, make sure you have enough room on all four sides of the saw so you can rip and crosscut whatever size lumber you usually work with. If you are going to be using an engine hoist, you want to try to have room for a couple of feet behind the vehicle, plus at least the length of your engine hoist in front of the vehicle.
Another thing to keep in mind for your garage floor plan is to keep similar tools together, and often-used tools in a centralized location. My current garage serves double-duty as a woodworking hobby shop and an automotive hobby shop. My big toolbox is at the center of the back wall, and I have all my woodworking stuff on one side and my automotive tools on the other side. This reduces the amount of sawdust on my car stuff, and keeps grease, oil and solvents away from my wood. Tools that serve both hobbies (such as a drill press) are near the center of the garage, to reduce the number of steps I have to take and to save time. Once you have moved things around and are satisfied with your garage floor plan, make a photocopy of it. Then sleep on it for a few days, and take a look at it again. If everything still makes sense, move forward with it. If not, shift things around some more and see if you can improve on it. You may decide that you need to increase the garage floor plan by a couple of feet or more to make everything work. Or you may end up going back to your original plan (that's why I had you photocopy it!). Remember, no matter how big you make it, you will almost always end up wishing it was just a little bit bigger!
To view the largest selection of garage plans on the web, take a look at The COOL house plans company. With over 600 different garage plans by dozens of architects, you are sure to find one that suits your needs. They offer lots of options including plan modification, reversed blueprints, CAD files, reproducible masters, material lists, and PDFs for many of their designs. All of their plans are provided in a 24" x 36" size. Because many of the same designs are offered for sale on different websites, COOL House Plans offers a low-price guarantee that they will beat any competitor's price by 5% on the exact same set of plans. For more in-depth information on all the different sizes of garage floor plans, take a look at our Related Pages menu on the right near the top of this page.
Return from Garage Floor Plan to Garage Building Plans
|

Related Pages
on this site:
Garage Blueprints Directory
Garage Building Plans
- 1 Car
- 2 Car
- 3 Car
- 4 Car
Garage Apartment
Garage Apartment Building Plans
RV Garage
RV Shelters
Workshop
Garage Floor Plan
Free Plans
Pole Barn Plans
Free Pole Barn Plans






