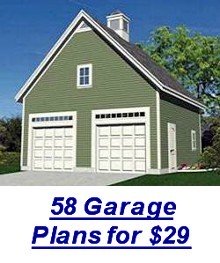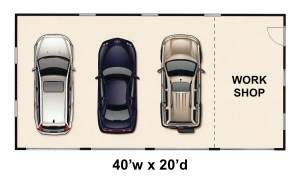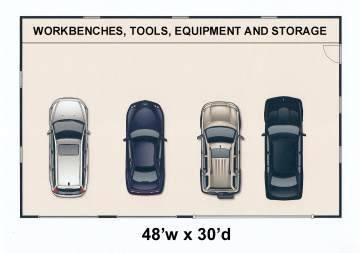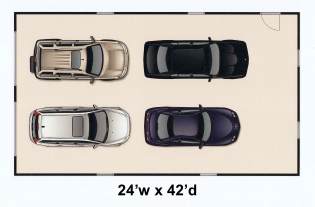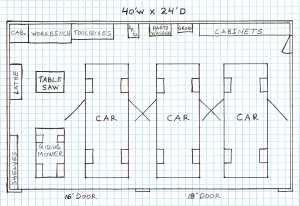|
4 Car Garage Plans - Deciding On A Four Car Garage Plan That Works4 car garage plans are being included in many upscale homes today. As disposable income goes up, so does the average number of "toys" a family has. ATVs, personal watercraft, boats, collectible vehicles... they all have to be kept somewhere, preferably indoors. Of course, if your hobby is anything automotive related, you always want a bigger space! A four car design may be just what you need. A four car garage gives you plenty of flexibility to use the space in different ways. As long as the design is deep enough, you have room to move things around as needed. Most families don't have a need to keep more than two or three vehicles inside on a daily basis. A 4 car garage plan will allow you to keep two vehicles inside, and still have one bay as a workshop and another for your "toys" or lawn equipment.
The minimum size for 4 car garage plans would be about 40' wide by 20' deep. This is barely big enough to fit four cars inside if you don't plan on using the space for anything besides parking. This size can be quite useful though if you will only be parking two or three vehicles in it and need the extra bay(s) for storage or a workshop.
A much more practical size is 48' wide by 24 feet deep. 48 x 24 really opens things up and gives you some room for cabinets, shelves, and maybe a lawnmower and a bike or two. If you are going to be using it for automotive restoration work, try to go at least 28' deep. This gives you enough space to do just about anything you need to. Building 30' deep will provide you with even more room for your tools and equipment.
If your building space is deeper than it is wide, don't discount 4 car garage plans that have the vehicles "stacked". While not as convenient as a design with four cars side by side, it can be a slightly more compact building and still give you a little room for other things. This could be a good option if you only have two vehicles that need to come in and out on a regular basis and a four car side-by-side design isn't possible. The bare minimum for this design would be 20' wide by about 36' deep. A design of 24' wide and 42' deep would be much more useable though, and gives you room for at the end for storage and/or a workbench.
You will find many four car garage plans that have an overhead apartment. A 4 car garage plan lends itself very well to a second story apartment due to its size. If you are only using the downstairs for storage you could rent out the apartment and it would pay for itself in a few years. You probably don't want to use the downstairs for a workshop or for automotive restoration if you have renters living above, though. Also, in some cases a four car garage looks odd without a second story - too long and low. Above garage apartment plans definitely add some expense, but if you can use the space it is worth the extra investment. Even if you don't use the upstairs as a full-blown apartment, it can be a great place to put a rec room and still have lots of room for storage.
To decide what size is best for your needs, make a list of all the things you need space for. Take a look at the building site, and figure out how much space you have to work with. Take note of any underground utilities, septic tanks, large trees or rocks that may be in your way. Also, don't forget the driveway! Remember to check on your neighborhood's restrictions and setback requirements. Then sketch out whatever plan you have in mind. Next, sketch in everything on the list you made a moment ago to make sure you have room for all of it. Then adjust the size of the design as needed.
You also want to look at the slope of the building site and the driveway. An area that looks relatively flat can surprise you when you start actually measuring with a level. You may find that your site will require a good bit of fill dirt, or that you have to excavate deeper than you originally thought. Also take note of the closest connection points for water, sewer, power, and natural gas if needed. As long as you build it big enough, 4 car garage plans are the most versatile of all the common residential designs. A four car plan will give you the flexibility to park several vehicles inside and still have room for your recreational vehicles and a workshop if needed. A building with an upstairs apartment can give you extra living space with the possibility of rental income. All in all, if you have the room and can afford it, 4 car garage plans are the way to go. You might be interested in visiting our Garage Blueprints Directory for a list of the online merchants with the largest selection of plans. Check out our Related Pages for information on other sizes. You may also want to take a look at our pages on Free Garage Plans and Free Pole Building Plans to get some ideas to design your own set of 4 car garage plans.
Return from 4 Car Garage Plans to Garage Building Plans
|

Related Pages
on this site:
Garage Blueprints Directory
Garage Building Plans
- 1 Car
- 2 Car
- 3 Car
- 4 Car
Garage Apartment
Garage Apartment Building Plans
RV Garage
RV Shelters
Workshop
Garage Floor Plan
Free Plans
Pole Barn Plans
Free Pole Barn Plans
